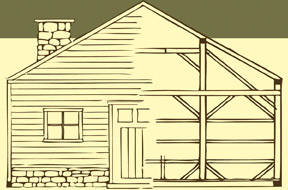Old Barn Timber Frames for Purchase
Bank Barn or Ground Level Barn?
Our post and beam barns can be erected on either a ground level foundation as with many conventional homes or as a bank barn giving the owner living space below the main floor. Barn lofts can be part of the finished design as well.What's included when you buy a barn?
The prices listed on this web site include restoration of the timber frame where needed and the erection of the timber frame on the owners foundation or first floor deck system. Lofts and other changes to the original structure as required by the owner/buyer will be priced on a per item basis.How much should I expect to spend?
Timber Frames range in cost from $55 to $75 per square foot of the barn foot print.Have other questions?
Call us at 215.262.2476 or send an email to info@idenbarnhomes.com.Brown Barn
This is a unique English hay barn from Castleton, VT, where the interior posts rise from the threshing floor to the carrier/tie beams and continue as Queen posts to the roof purlins. This is a pit-sawn hemlock barn with all the posts and beams measuring 8" x 8" that have been rubbed smooth by more than a century of hay being forked in and out of the hay mounts. The barn is divided into 5 equal 12 foot bays with each bay being separated by a timber frame "bent".There is ample room for lofts and the cupola offers a beautiful way to introduce light into such a magnificent space.
The Brown Barn measures 30' x 60' for a total of 1800 sq. ft. for the foot print/threshing floor area. Priced at $70./sq, ft. the barn's price is $126,000. which includes the cupola. Without the inclusion of the cupola the barn's price is $117,000. or $65./sq. ft.
Ely House
The Ely House is an early Dutch timber frame from Hebron, NY. Standing one and one/half stories high and made of hand hewn hardwood posts, beams, joists and rafters, the Ely is unique in its configuration where the bents are set at approximately 4' apart, with each bent consisting of two posts and a floor joist. Details of this configuration can be noted by viewing the drawings.The Ely has a 16' x 32' foot print of 512 sq. ft. The second floor is also 512' with approximately 4' foot knee walls. The price is 1024 sq. ft. x $40./ft. = $40,960.
Hampton Barn
Originally in the Hampton area of Western NY, this is an english hay barn that makes an ideal living space. (See photos of the English Hay Barn Conversion a barn of similar size and beam structure.) The large hand hewn posts and beams are typical of New England and the Hampton Barn is no exception with 10x10 posts and 8" to 9" x 11" carrier beams.Foot print size is 27' 1 1/2" x 42' 2 5/8" for a total of 1134 sq. ft. with capacity for a beautiful loft space or bedroom w/ roof-ceilings. This barn is priced at $55 per square foot for a total of $62,370.
Poultney Barn
This barn was originally built near Poultney, Vermont and used for the farm livestock on the ground level with hay stored on the second level. This barn's beauty is created by the large hand hewn posts & beams showing years of hay polishing the aged wood.Foot print size is 28' 1" x 39' 2 1/2" with 7' high kneewalls on the second floor. The first floor height is 8' floor to floor with an option of greater height using various design methods. With 1092 sq. ft on the first floor at $55.00 per ft. and 1092 sq. ft. on the second floor at $25.00 per ft. the total costs is $87,360.00 The combined sq. ft. of 2184 averages to $40.00 per sq. ft. and is ready for conversion into a home or perfect barn for your property.
Reclaimed Barn Wood Materials
We have a variety of reclaimed barn siding, floor planks, and Vermont roofing slate available for purchase. Please call for descriptions and quantities.
Want to find out more? Fill out the form on the left and we'll be happy answer your questions and help you with your project.






























